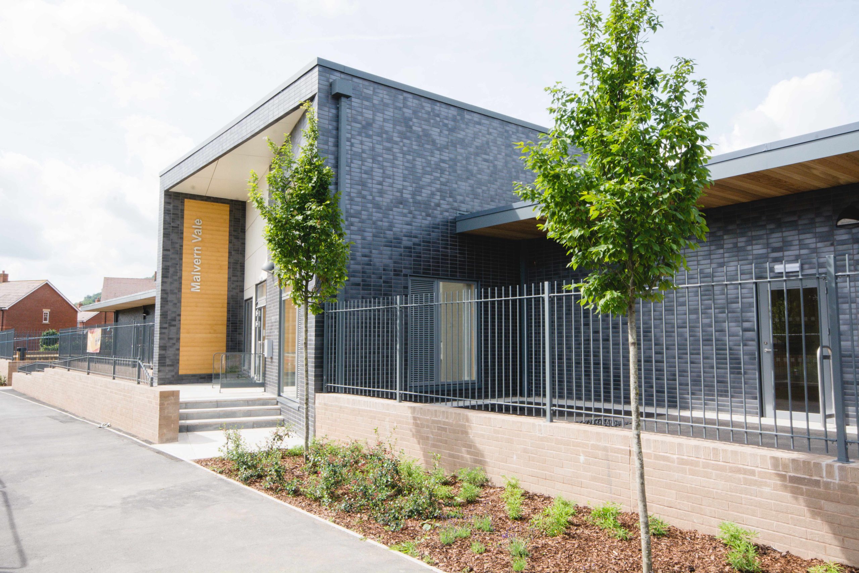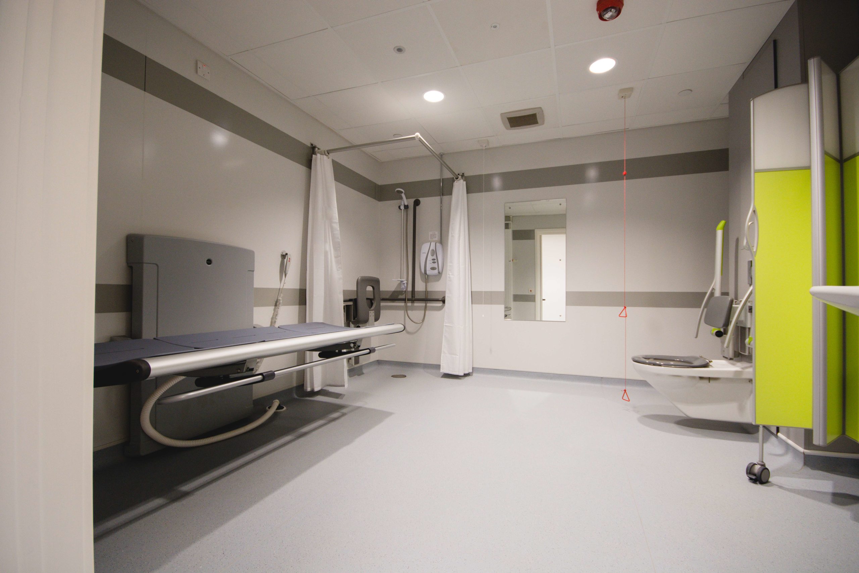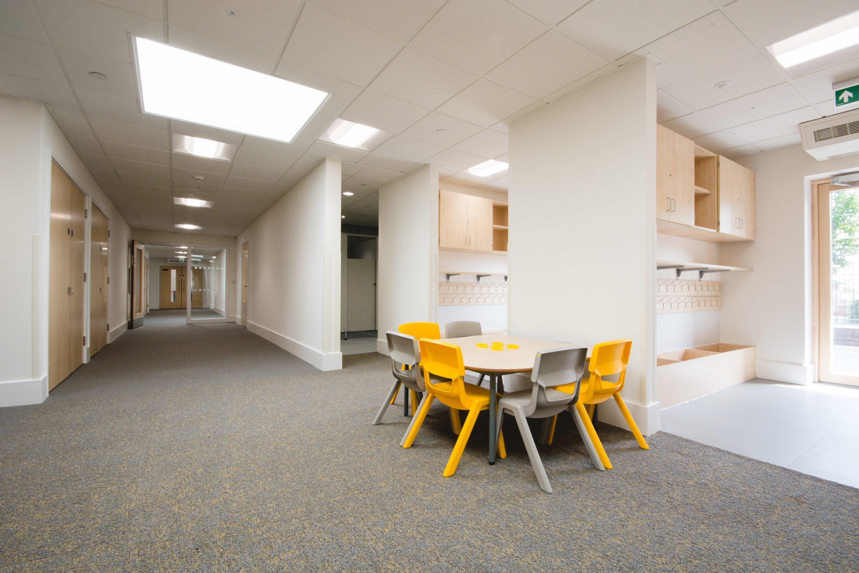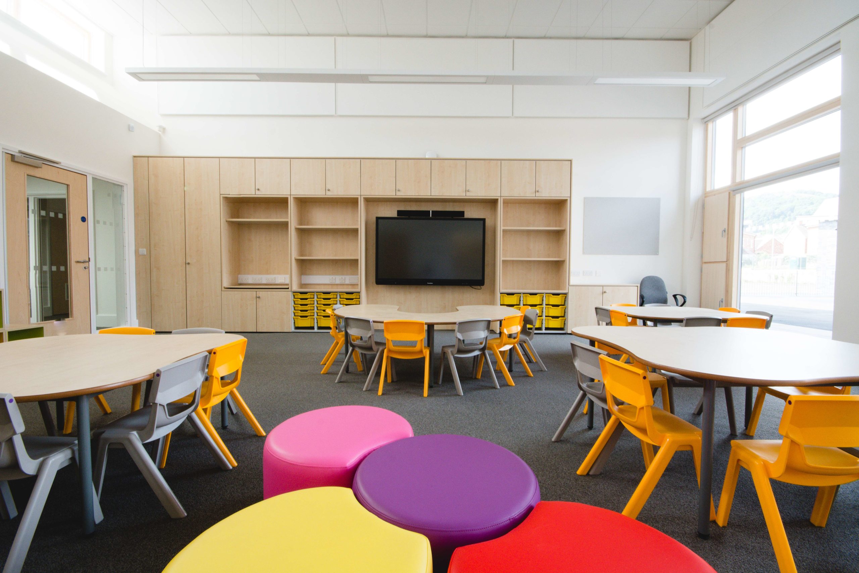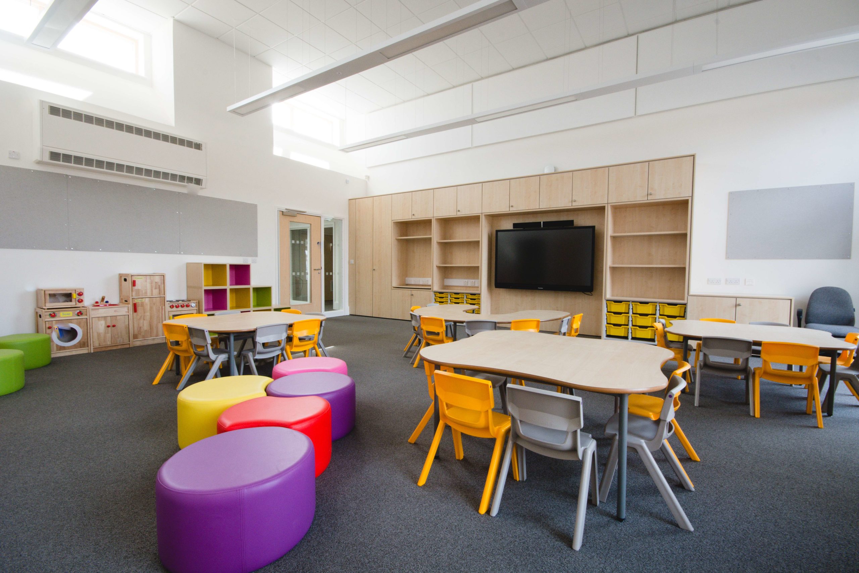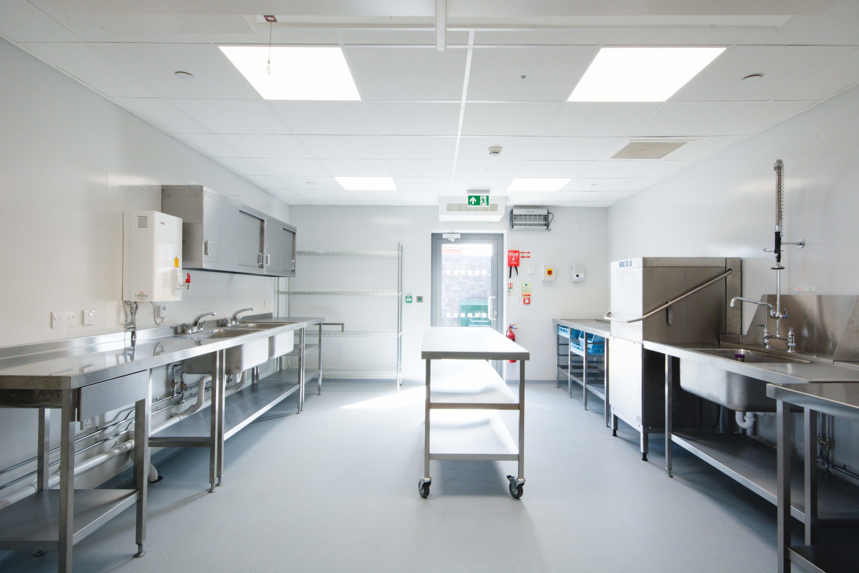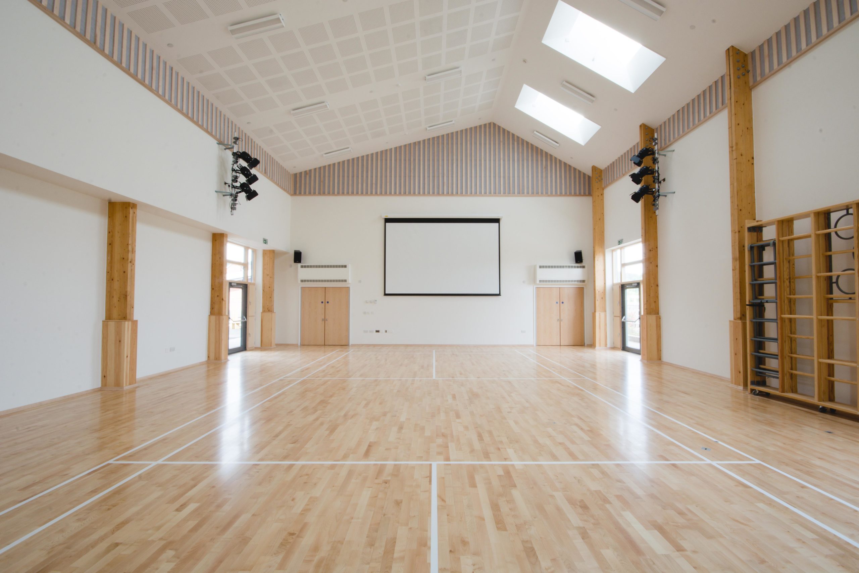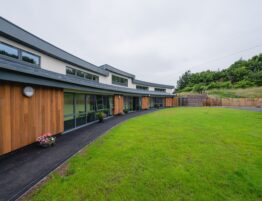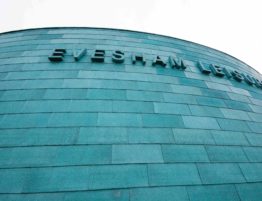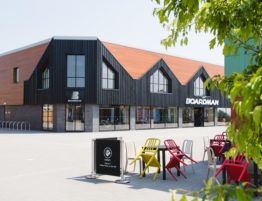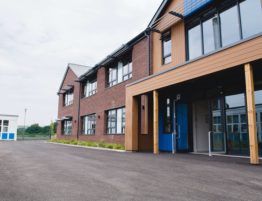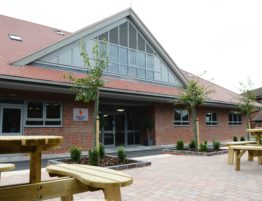Malvern Vale being the first primary school to be built in the town within the last 25 years, set to accommodate over 200 pupils within the Malvern region. This involved the construction of a 1280m2 timber-framed, single-storey school building with a standalone plant room in addition to external works, drainage and services, including a sedum (green) roof to reflect its natural surroundings.
PTR were contracted to undertake Groundworks, Masonry, Internal Boarding & Suspended Ceiling System.
The works completed on site consisted of;
- Groundworks includeing drainage and services, concrete reinforced (foundations, floor slab & retaining wall) and external works (including kerbs, slabs, etc).
- Masonry consisting of the construction of retaining and boundary walls.
- Internal Boarding using fermacell® gypsum boards mounted to timber stud throughout the building.
- Suspended ceiling on a metal track framing throughout the building.
Due to the project being located within the middle of a busy residential housing area, the works were undertaken with precision and due care in order to minimise any disruption to local residents. PTR worked with the main contractor to help mitigate any potential issues throughout the project.


